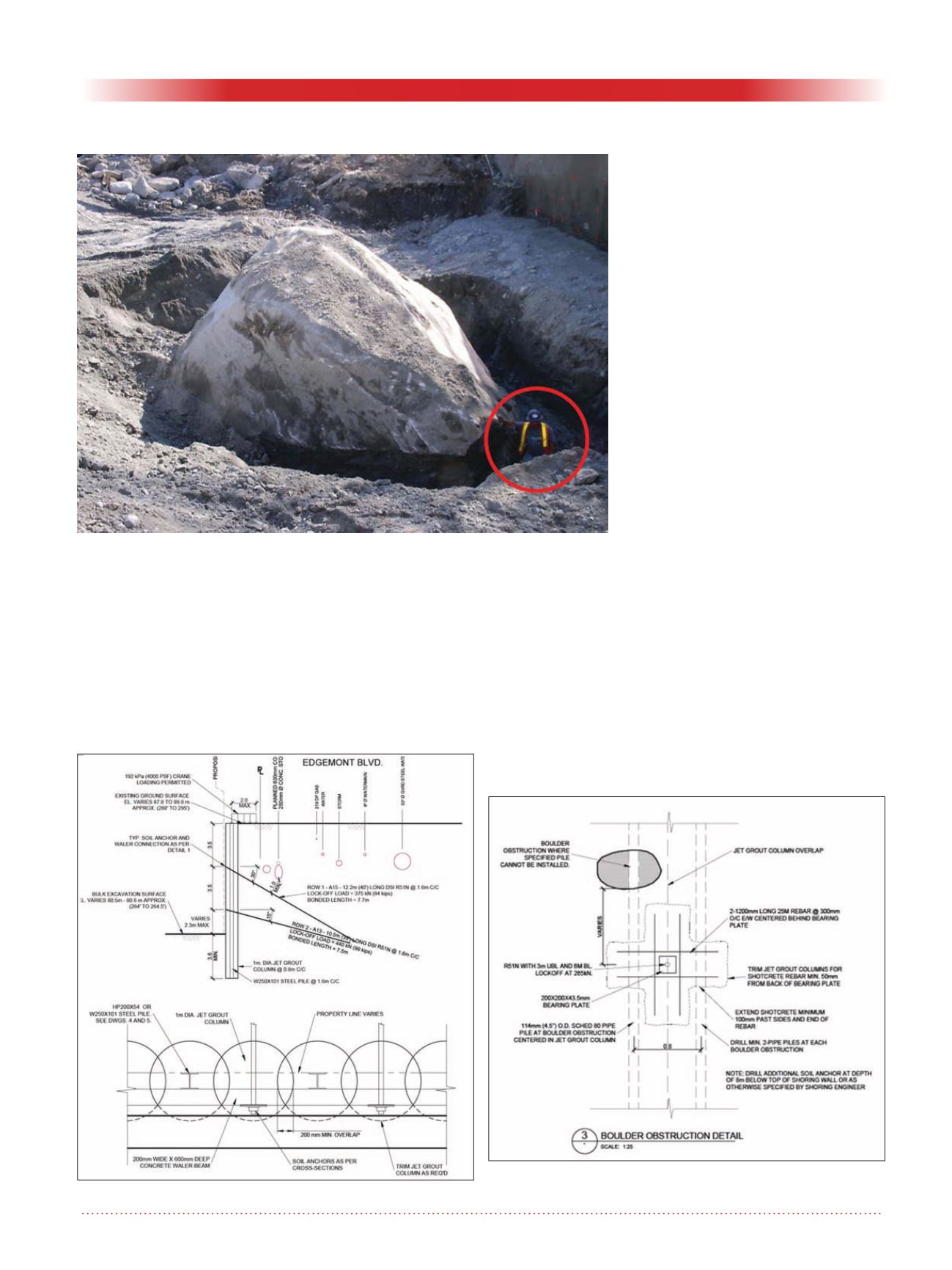
Geotechnical News • June 2019
27
THE GROUT LINE
answers with a potential design and
operative approach.
The project
The project, the construction of a new
mixed residential/retail building, is
located in the District of North Van-
couver at the North end of Edgemont
Village. The area, resembling a dis-
torted square, is approximately 150m
wide. Figure #1. The new building
comprises up to 4 levels of above
ground structures and 3 to 4 levels of
underground parking.
Soil conditions
The soil conditions present at site are
typical of the Vancouver North shore;
very heterogeneous soil and till with
presence of frequent cobbles and
boulders also of relevant dimensions
(figure #2). Running sand and erratic
perched water tables are present in
the area. The typical soil is comprised
of a sequence of granular soils vary-
ing from silty sand to sand.
The original design and the jet
grouting alternate design
The original design called for a
secant pile wall solution with 1 meter
diameter piles, 0.8 m spacing and an
H-beam every third pile. Based on
the experience of previous excavation
projects in the North Vancouver area,
due to the presence of bouldery/cob-
bly soils, it was known that a secant
pile solution can be very expensive
and time consuming due to the neces-
sity of casing and coring/chiseling the
boulders with large diameter tooling.
Considering that jet grouting allows
for drilling of small diameter holes (5
to 6”) and due to success in similar
soil with this same technology, a
jet grouting solution was proposed
and accepted for the project by the
Owner.
Columns of 1 meter diameter and
steel H-beam were designed, similar
to the secant pile solution. Figure #3.
Figure 2: Erratic boulder in North Vancouver(!).
Figure 4: Boulder obstruction detail in case it was not
possible to install the designed H-Beam.
Figure 3: Typica jet grouted wall design.


